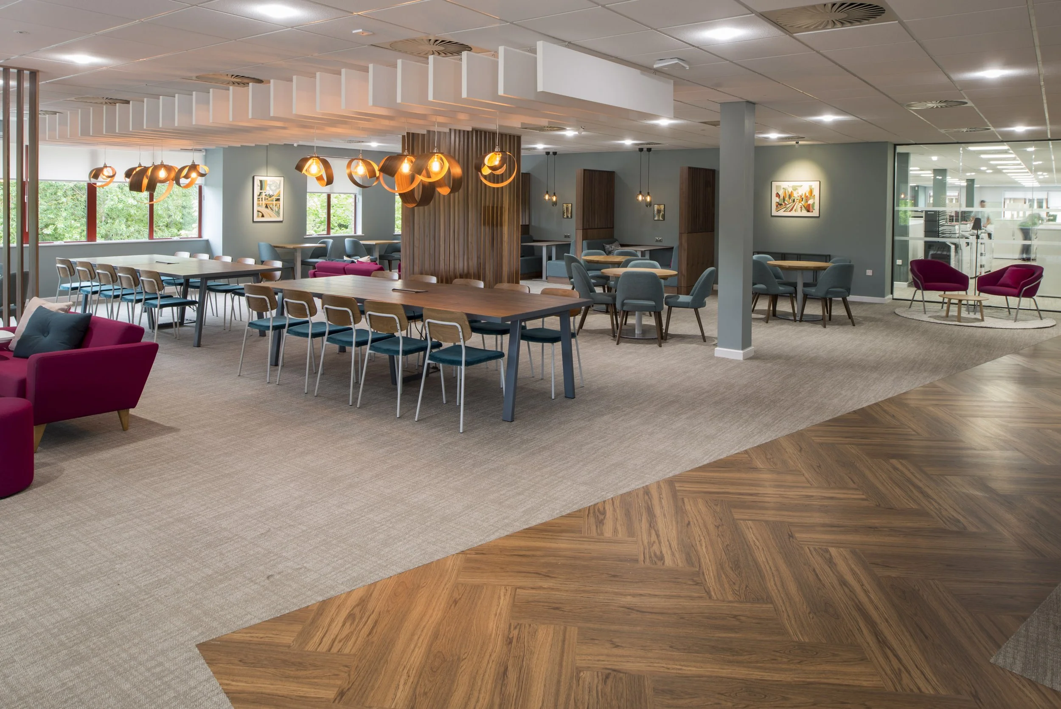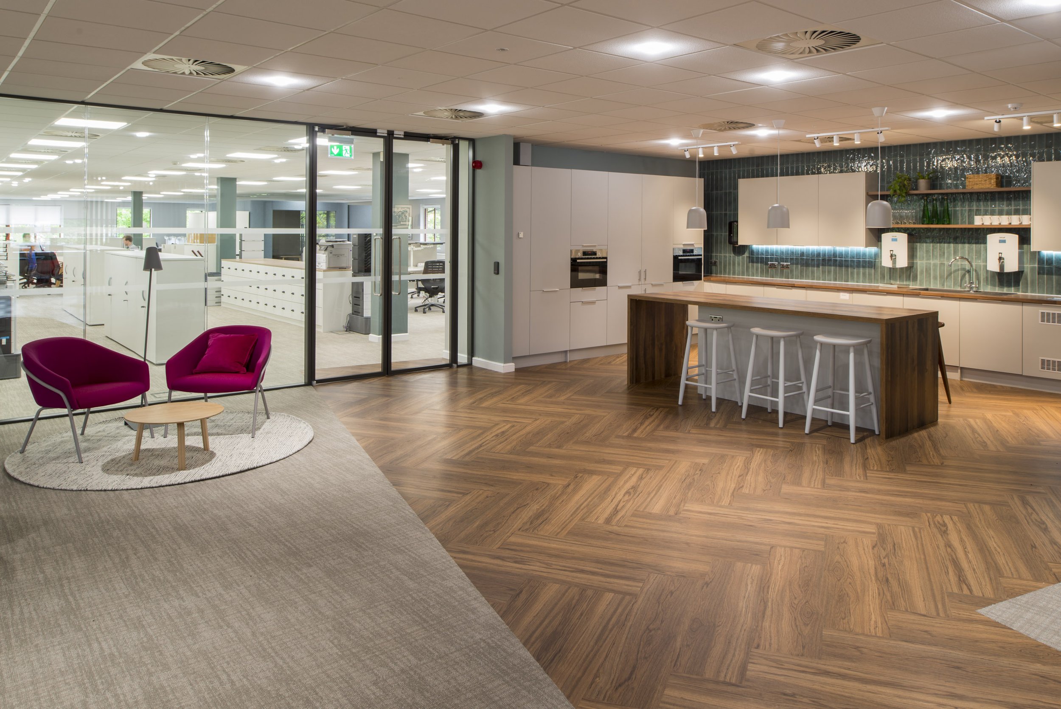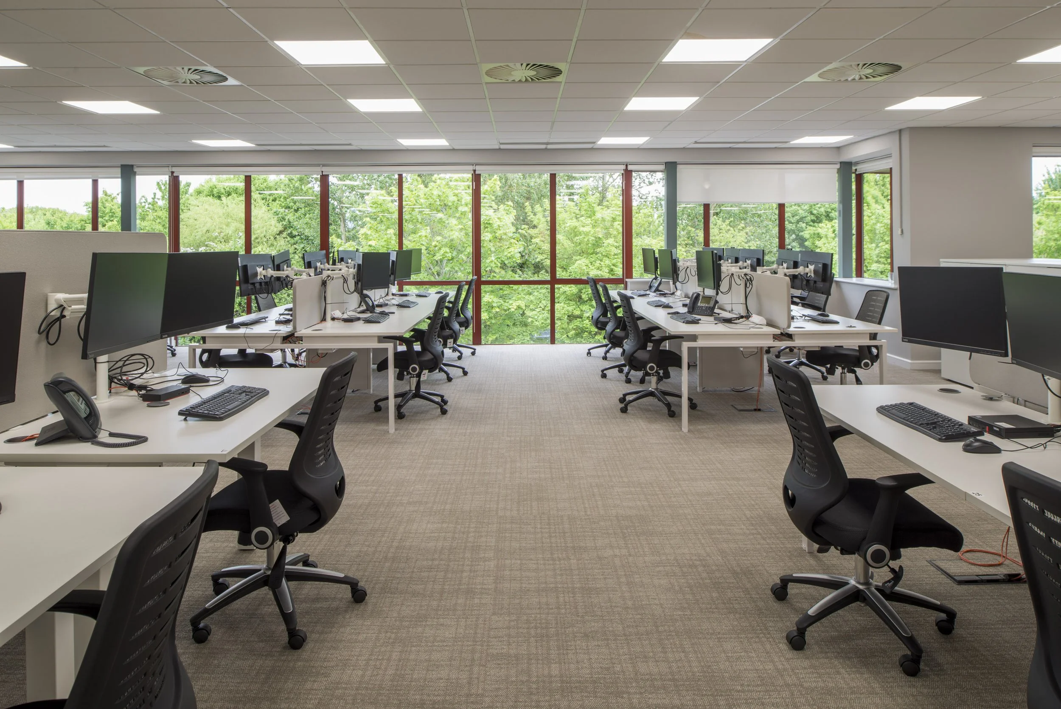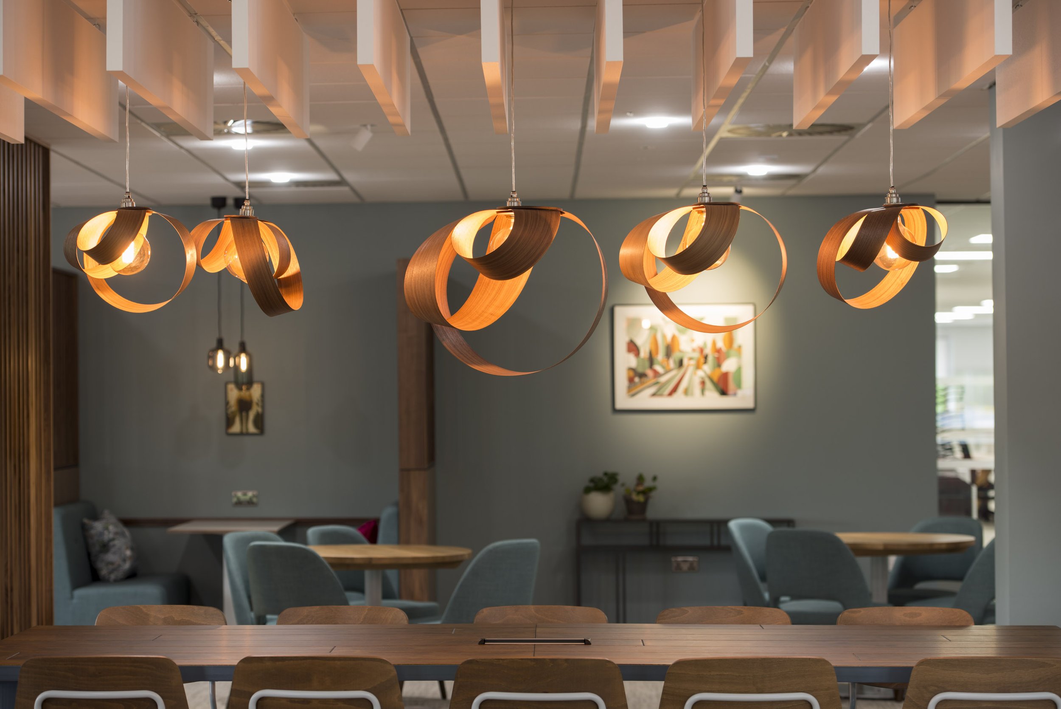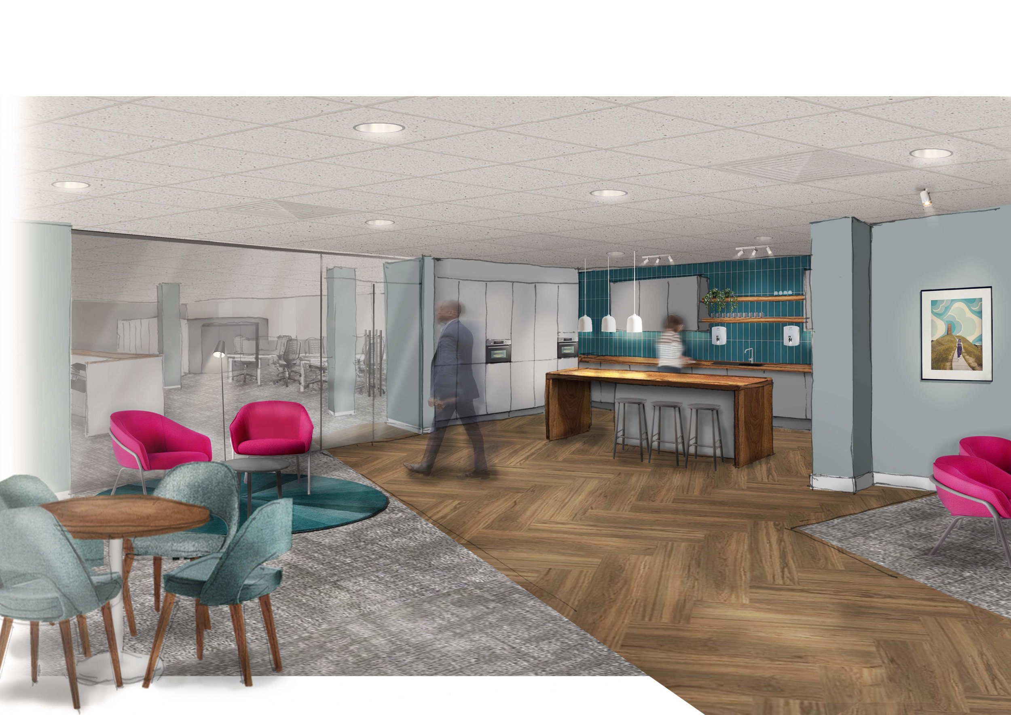
Clarke Willmott Taunton
Interior Design | Joinery Design | Consultancy
A total transformation.
Clarke Willmott’s Somerset base is the firm’s second largest office, with more than 190 staff and 22 partners. This project forms part of our ongoing work with Clarke Willmott.
We worked closely alongside the Clarke Willmott team, listening to the ideas and thoughts from their community, before completely re-imagining the existing Taunton office to create a dynamic place where staff want to be, and allow them to do their best work.
The scheme.
At the centre of the scheme is the Business Lounge, a collaborative working and breakout space, more akin to those at hotel lounges and coffee shops. Clarke Willmott pink is paired with more subdued teal tones, natural timbers, and warm lighting to create a calming atmosphere, a home away from home for staff.
Booths and lounge seating create opportunities for informal meetings, with 2 large group tables forming the centrepiece of the space, referencing the kitchen tables found in farmhouses.
A few other nods to the locality are found within the artwork and planting scheme, which aims to bring a little of the Somerset countryside in from the windows.
“Feedback from colleagues, clients and suppliers has been exceptionally favourable. Many have commented that the right environment makes such a difference to how people feel about work, improving productivity and wellbeing.”
“The overriding sentiment is the Taunton refurbishment is a total transformation.”
Stephen Rosser - Clarke Willmott CEO
Sketch Visualisations by Alteriors | Photography by Story Photography


